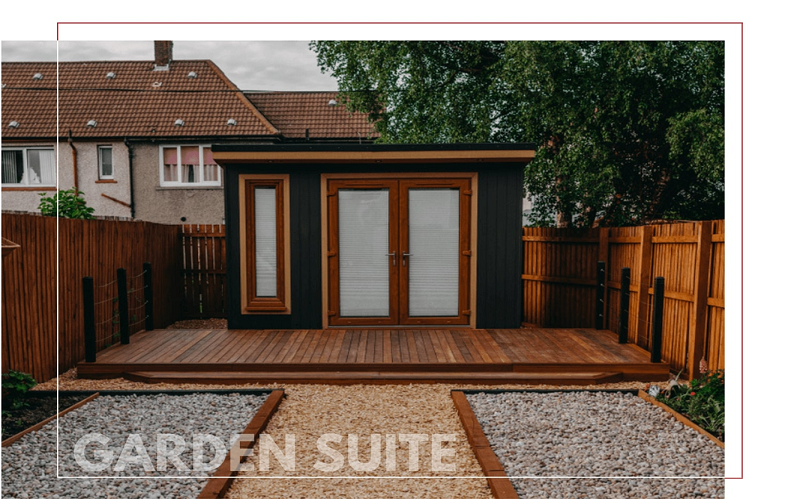In the realm of modern architecture and urban planning, the concept of garden suites has gained significant traction. These miniature dwellings nestled amidst lush greenery not only offer additional living space but also blend seamlessly with the surrounding landscape. From the initial design phase to the final touches of construction, the journey of bringing a garden suite to life is a testament to the fusion of innovation and craftsmanship. In this discourse, we delve into the intricacies of garden suite design and its integration within the broader context of home construction.
Understanding Garden Suite Design:
The essence of garden suite design lies in its ability to harmonize with nature while meeting the functional needs of its inhabitants. Architects and designers embark on a creative exploration, envisioning spaces that are both aesthetically pleasing and practical. Utilizing principles of sustainable architecture, they aim to minimize environmental impact through efficient use of resources and integration of green technologies. The layout of a garden suite often revolves around maximizing natural light, ventilation, and spatial efficiency, thereby fostering a sense of openness and connectivity with the outdoors.
From Concept to Blueprint:
The journey from conceptualization to blueprint marks a crucial phase in the realization of a garden suite. Architects translate ideas into tangible designs, meticulously crafting floor plans, elevations, and 3D renderings. This phase involves a collaborative effort between architects, engineers, and clients, ensuring that the design aligns with the client’s vision while adhering to building codes and regulations. Attention to detail is paramount, as every element, from the placement of windows to the selection of materials, contributes to the overall functionality and aesthetics of the space.
Navigating Regulatory Hurdles:
One of the primary challenges in garden suite construction is navigating the complex web of regulatory requirements. Zoning laws, building codes, and permit approvals vary from region to region, presenting a maze of obstacles for designers and developers. However, with growing recognition of the benefits of accessory dwelling units (ADUs) in addressing housing shortages and promoting sustainable urban development, many municipalities are streamlining their regulations to facilitate the construction of garden suites. By working closely with local authorities and leveraging expertise in land use planning, architects can navigate regulatory hurdles and pave the way for seamless construction processes.
Materials and Construction Techniques:
The choice of materials and construction techniques plays a pivotal role in shaping the character of a garden suite. Sustainable materials such as reclaimed wood, bamboo, and recycled steel are favored for their environmental benefits and aesthetic appeal. Additionally, innovative construction techniques such as prefabrication and modular construction offer cost-effective solutions and accelerated construction timelines. By harnessing the latest advancements in building technology, architects can create garden suites that are not only visually striking but also resilient and energy-efficient.
Integration with Landscape:
A hallmark of garden suite design is its seamless integration with the surrounding landscape. Whether nestled amidst towering trees or overlooking a tranquil garden, these dwellings serve as tranquil retreats that blur the boundaries between indoor and outdoor living. Landscape architects play a pivotal role in shaping the external environment, designing pathways, terraces, and green spaces that enhance the overall ambiance and functionality of the site. Through careful site analysis and strategic planning, they ensure that the garden suite complements its natural surroundings while providing residents with a sanctuary to connect with nature.
Innovations in Sustainable Living:
As sustainability takes center stage in architectural discourse, garden suites are evolving to embrace innovative solutions for eco-friendly living. Green roofs adorned with native vegetation not only enhance insulation and stormwater management but also provide habitats for local wildlife. Solar panels, rainwater harvesting systems, and passive heating and cooling strategies further reduce the ecological footprint of garden suites, transforming them into models of sustainable living. By harnessing the power of nature and technology, garden suites offer a glimpse into a future where architecture and ecology coexist in harmony.
The journey from garden suite design to construction is a testament to the creative ingenuity and collaborative spirit of architects, designers, and builders. From conceptualization to realization, each step in the process is guided by a commitment to innovation, sustainability, and excellence in craftsmanship. As garden suites continue to redefine the urban landscape, they not only offer additional living space but also inspire a deeper connection with nature and a more sustainable way of life. In this ever-changing world, garden suites stand as beacons of hope, embodying the timeless principles of beauty, functionality, and harmony with the environment.















+ There are no comments
Add yours